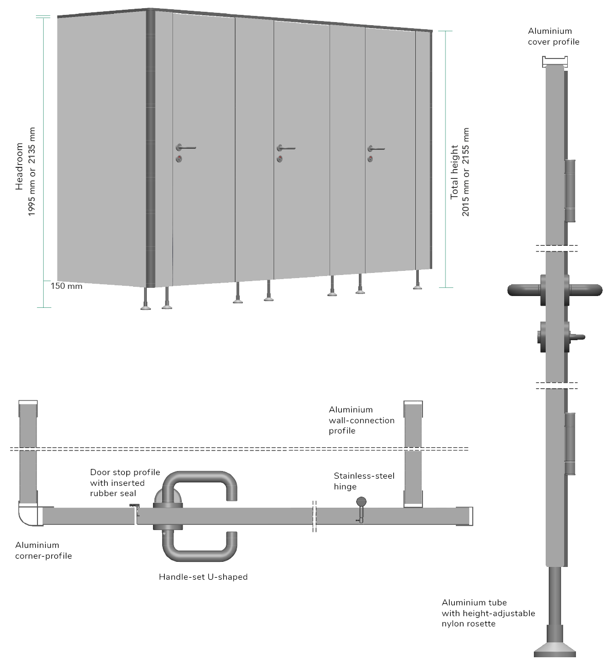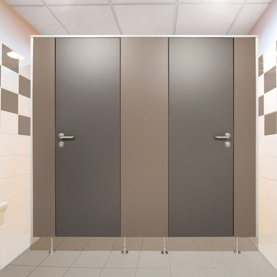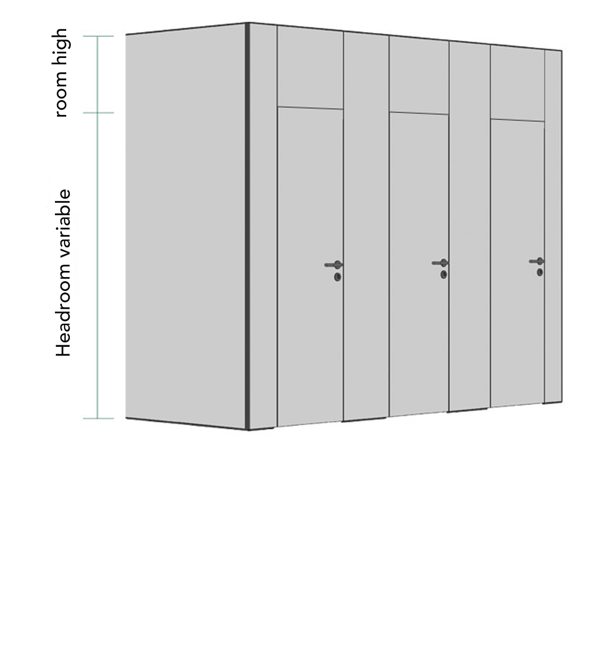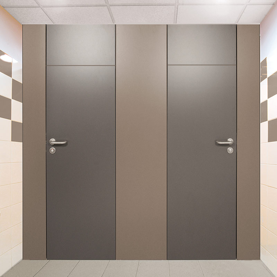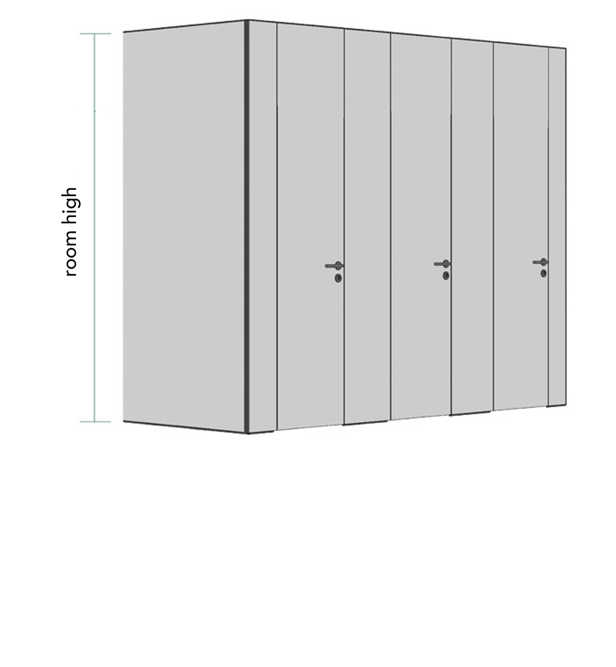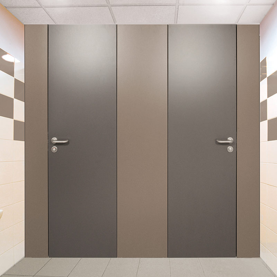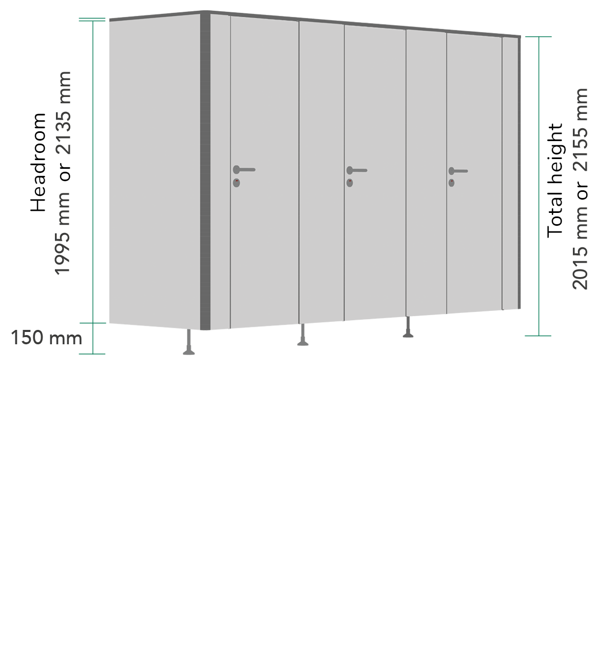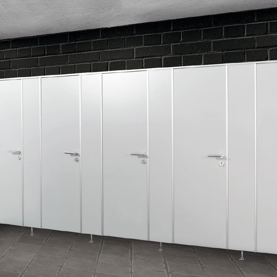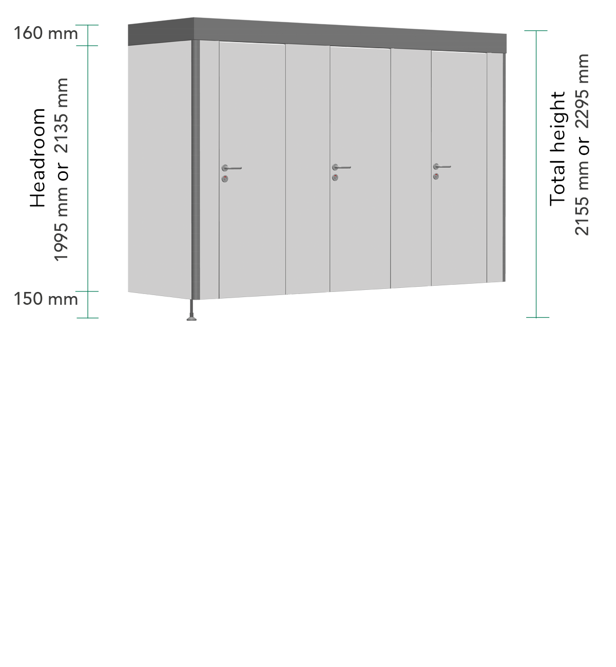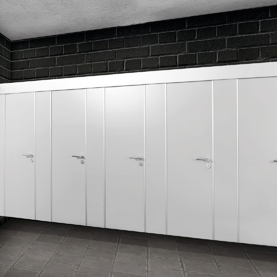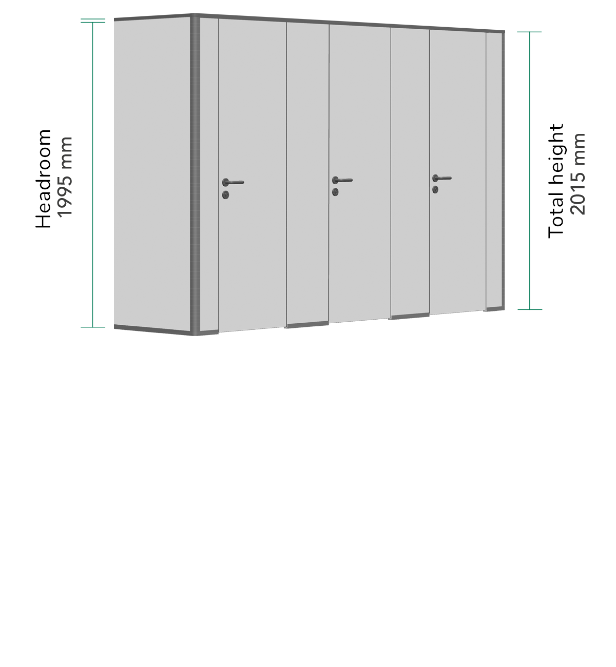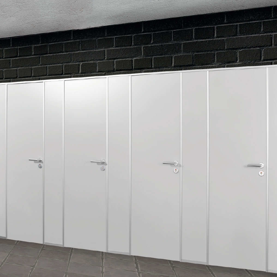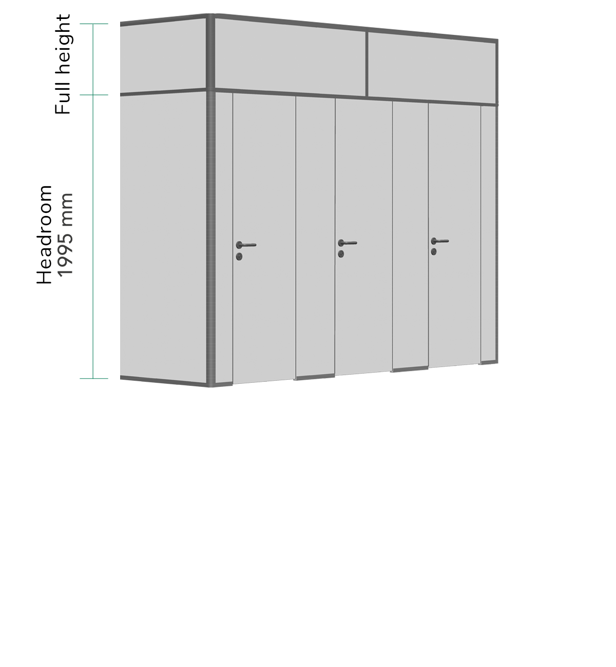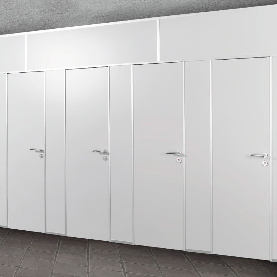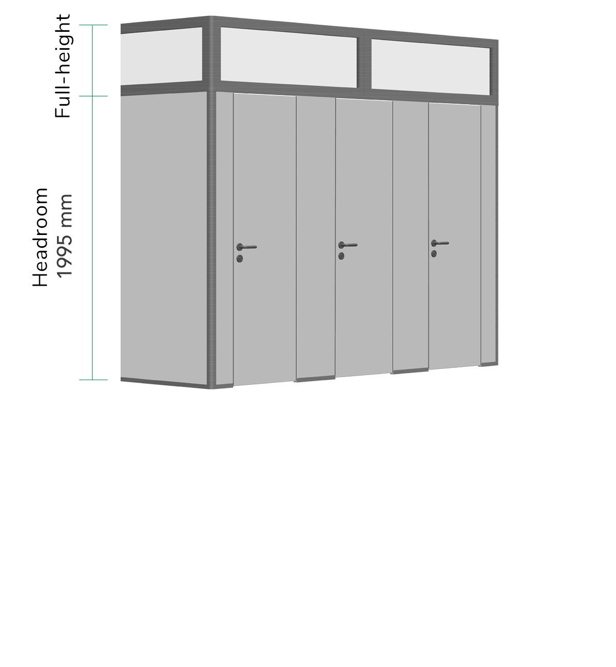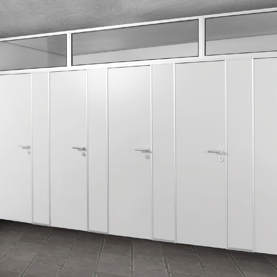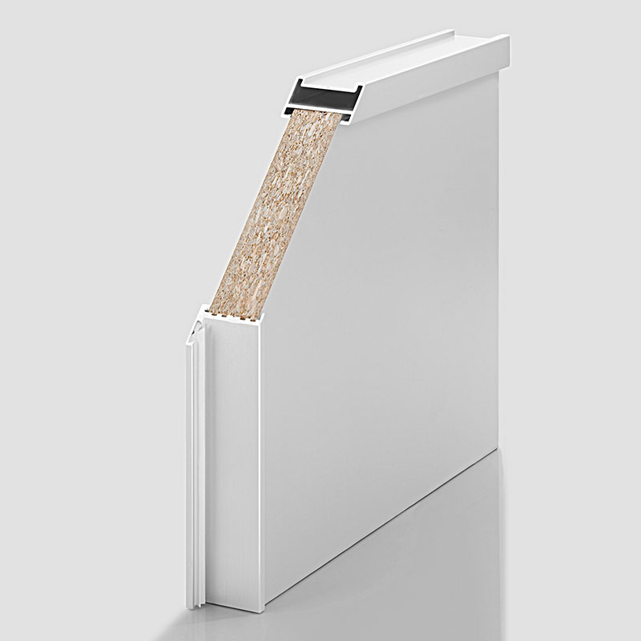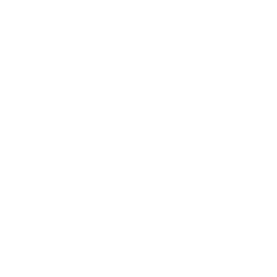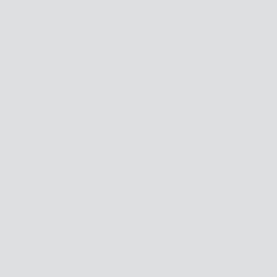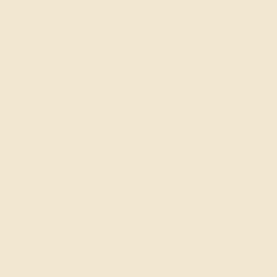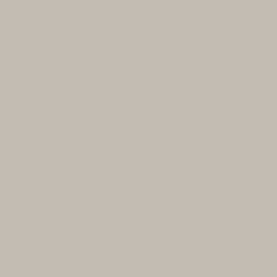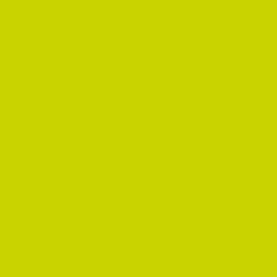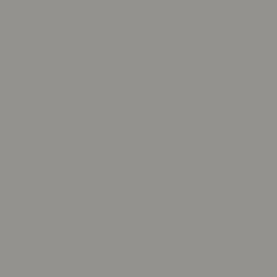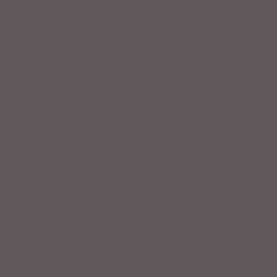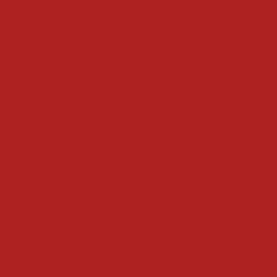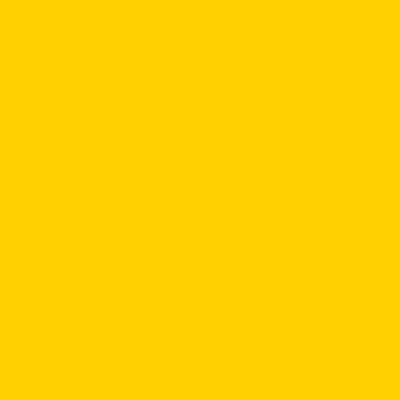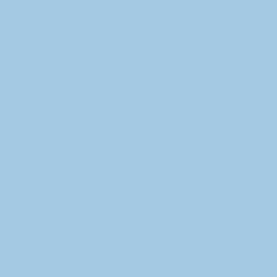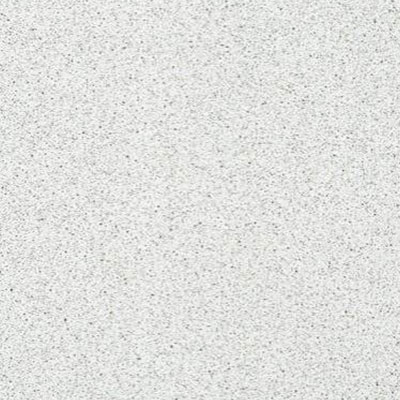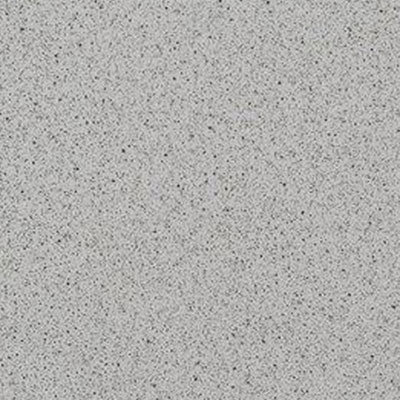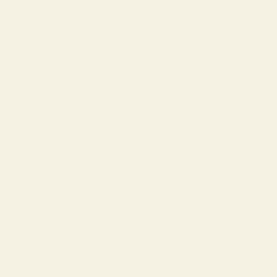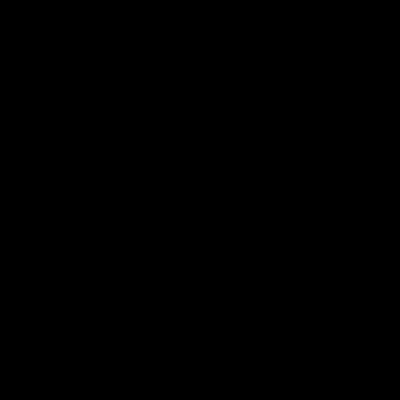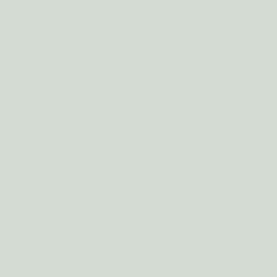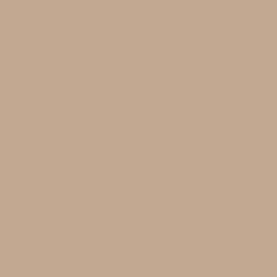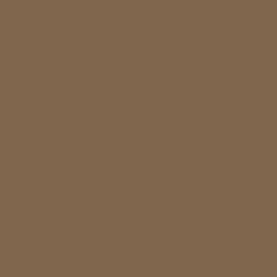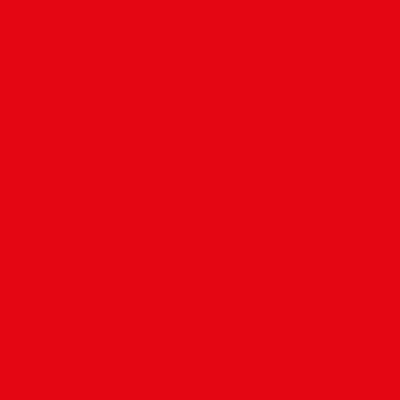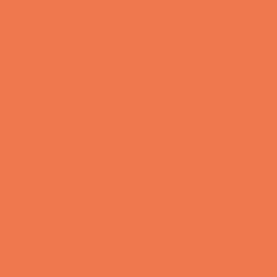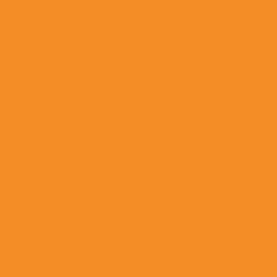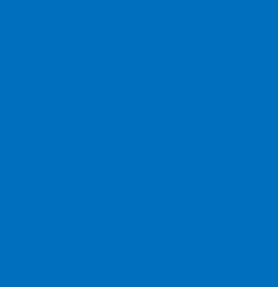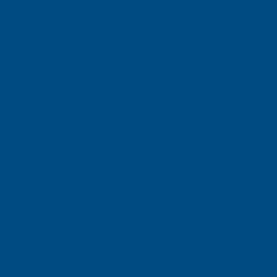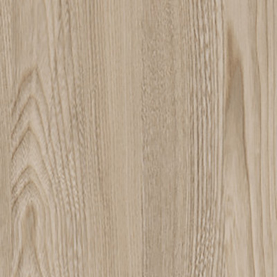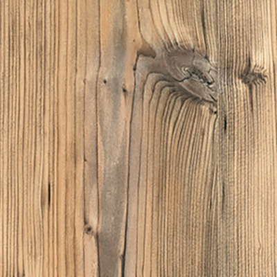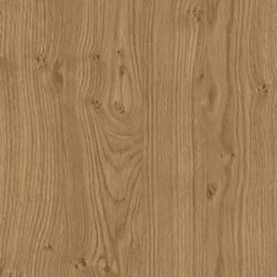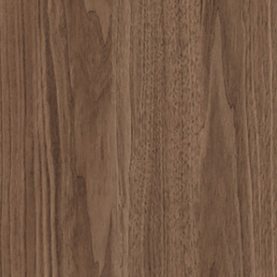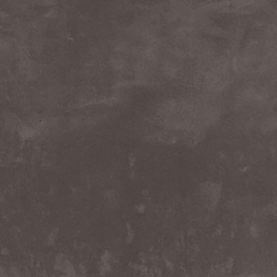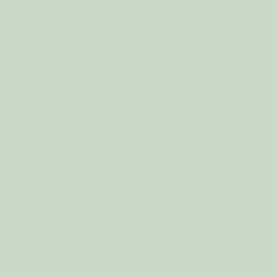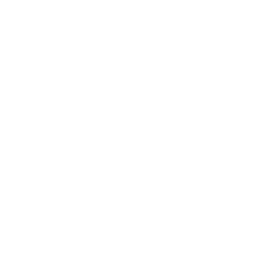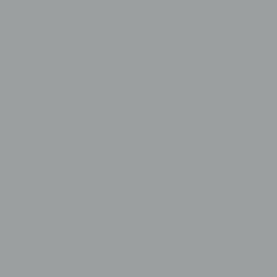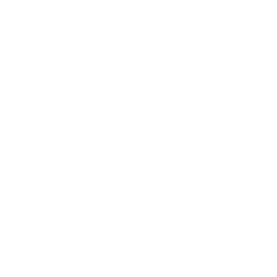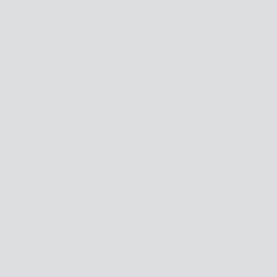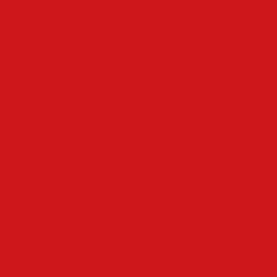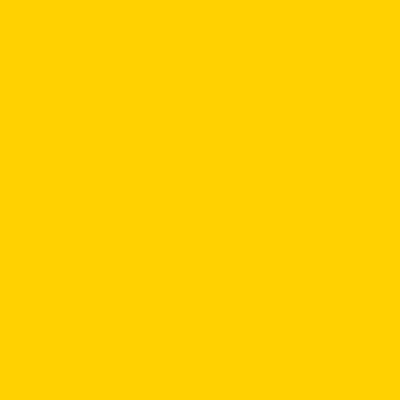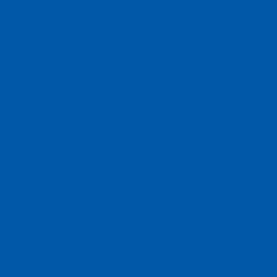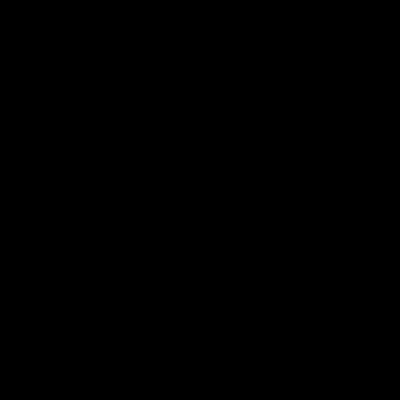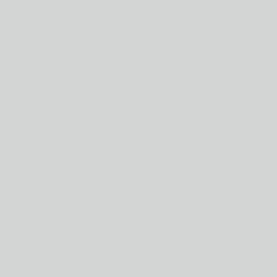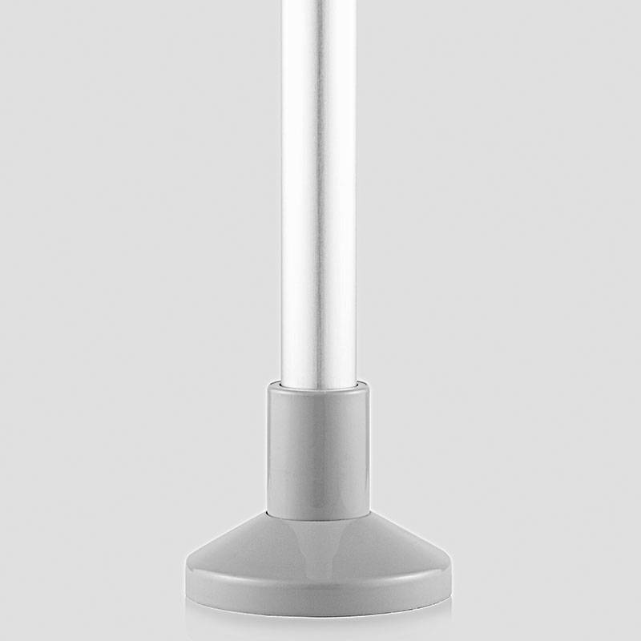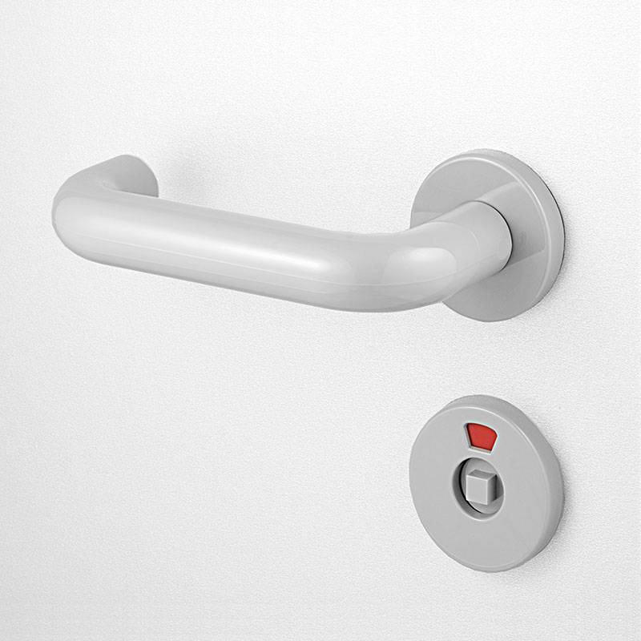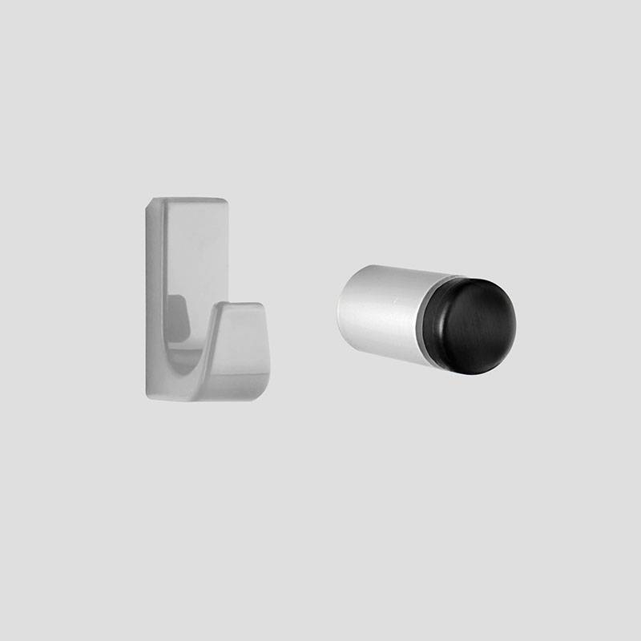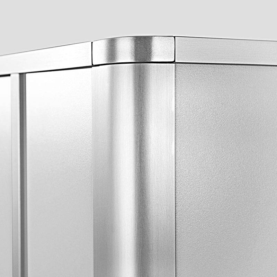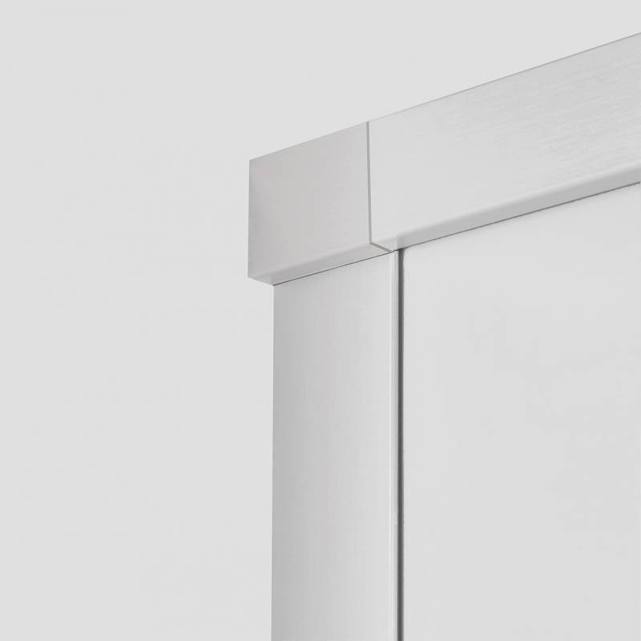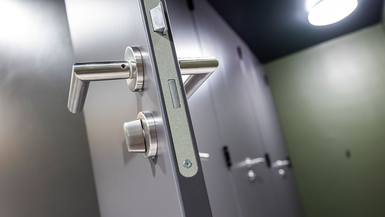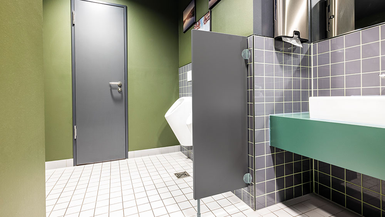Technical Specifications
Frontside
Panel made of 30 mm melamine coated solid chipboard. All visible edges are seamlessly coated with laser edging. An all-round aluminium cover profile, 43 x 20 mm, which runs across the entire frontside, ensures the system is extremely stable. In the area of the wall connections, this is provided with aluminium cover caps to achieve a clean finish. Wall connections with aluminium U-profiles 33 x 30 mm. These are used to compensate for structural unevenness. Wall connections with shadow gap are possible at an extra cost. Cut-outs only with U-profile.
Doors
Made of the same material as the frontside and impact-resistant. All visible edges are seamlessly coated with laser edging. All corners and edges are rounded to a radius of 3 mm. Milled door hinge profile made of aluminium 21 x 17.5 mm. An inlaid rubber seal ensures that the door closes quietly. Plastic beading is applied on the hinge side to cover the door gap.
WC cubicles
Made of the same material as the doors. All visible edges are seamlessly coated with laser edging. The WC cubicle is fixed to the wall and frontside with a U-profile, 33 x 30 mm.
Panel material
Wet and dry areas in one design! Do you need equipment for dry and wet areas and want to fit out the rooms in the same styles? Our NR wet area system is totally waterproof and is visually identical to the RW dry area system. The perfect concept for a uniform appearance.
- Made of 30 mm melamine-coated solid chipboard
- Visible edges with laser edging
- Suitable for normal use in dry areas
Seamless laser edging
- Perfect look
- More durable than conventional edges
- Suitable for normal use in dry areas
- Laser welding without conventional hot melt adhesive
- Significantly better adhesion
- No visual joint between edge and panel
- Meets the highest quality requirements
- Less sensitive to dirt than conventional edges





